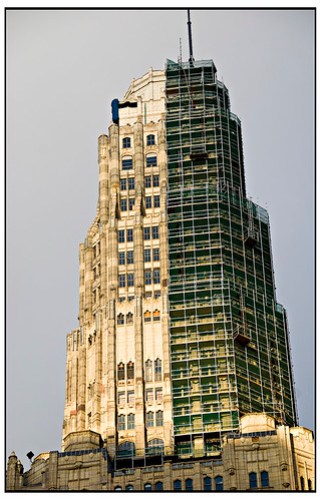Mayor Daley’s budget is in deficit, municipal projects don’t get funded, schools don’t get funded, yet developers can get as much TIF money as they need, no matter what. No consequences, no strings. Just plain ole corporate welfare.

A city panel approved another major increase in financial assistance for planned Loop apartment development that has struggled to get off the ground because of rising costs and the tough lending climate.
The Community Development Commission signed off Tuesday on a $34-million tax-increment financing subsidy to help pay for the conversion of a vintage Loop office tower at 188 W. Randolph St. into a 310-unit apartment building.
That’s more than four times the $8 million in TIF funds the city initially approved for the development back in 2006, when its total cost was estimated at $79 million.
But the projected cost had soared to $139 million in 2008, and the project’s developer, Village Green Cos., went back for more. The city complied by hiking the subsidy to $20 million.
[Click to continue reading Loop project poised to get another big TIF boost – Chicago Real Estate Daily]
Via Lynn Becker, who adds:
When, in 2006, a developer announced plans to rehab Vitzhum & Burns Steuben Club Building at 188 W. Randolph, an $8 million dollars contribution from the massive Central Loop TIF was going to kick in about 10% of the $79 million cost.
…
But wait – there’s more! The project is also getting $40 million dollars in tax-exempt bonds from the state, plus $37 million in tax credits. You, lucky taxpayer, kick in almost half of the project cost and the private developer gets the building. Socialism, Chicago style.
When Draconian cutbacks are effecting everything in Chicago from the CTA, to the schools, to 4th of July Fireworks, the city is diverting another $26 million in tax revenues to an economically unsustainable development.
[Click to continue reading ArchitectureChicago PLUS: Welfare Queen]
Really disgusting. The Vitzthum & Burns Steuben Club Building is not a cookie-cutter square box, but it isn’t in the upper echelon of Chicago architecture either.
from a CBS Chicago report (presumedly based on the press release from Village Green Companies)
The Community Development Commission approved a plan to redevelop the vacant and historic Randolph Tower at 188 W. Randolph St. into 310 apartments, retail and commercial space, according to a release from the CDC.
The action recommends the designation of Village Green Companies as the developer for the proposed $145 million renovation.
Plans call for the mixed-use building, formerly known as the Steuben Club Building, to be converted into 168 studios, 98 one-bedroom and 44 two-bedroom units, the release said. Sixty-two of the residential units will be made affordable to households at or below 50 percent of median area income.
Village Green bought the 45-story office building out of bankruptcy in 2005 and will convert the 80-year-old structure into apartments. Plans also include 9,500 square feet of ground floor restaurant and retail space. Village Green will occupy 11,400 square feet on the second floor as its Chicago regional office.
Amenities will include a fitness center, swimming pool and spa. A social club will be located on the 38th and 39th floors, offering 360-degree views of the skyline and Lake Michigan, the release said.
The Gothic-style building will have extensive work done to preserve its historic terra cotta façade and other ornamental details and a gut rehabilitation of the interior.
The CDC also approved a redevelopment plan for the proposed Randolph/Wells tax increment financing district. Creation of the district will support the renovation of Randolph Tower and help redevelop other underutilized and vacant buildings in the area.
[Click to continue reading
City OK’s Rehab Of Loop Tower, Home For Teen Mothers On West Side – cbs2chicago.com
]
Hey, build for the future, right? Demand for new condos might be low now, but in twenty years…
Via EveryBlock’s hyperlocal news
Footnotes:
























